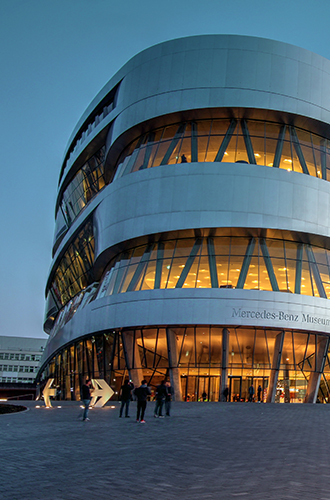Interior Design Services
- Home
- Works
Utilizing the inputs of conceptual designs, drawings, hand sketches & conceptual models, BR Builders regularly provides value added design support services as the design evolves from Schematic Design to construction documentation stage. Our resources are architects who can translate designer’s thoughts received via various levels of inputs (2D or 3D) from initial conceptual stages into a constructible set of building documents.
Following are our key expertise in interiors design:
✓Schematic Design (SD) support services
✓Detailed Design (DD) services and documentation
✓Construction Documentation (CD) stage services and CD set preparation
✓Our documentation set generally consist of:
- Floor Plans – Overall and Enlarged
- Room Layouts, Elevation, Sections and Partition Details
- Room Data Sheets (RDS)
- Door and Window Details & Schedules
- Floor finish plans & details
- Reflected Ceiling Plans & details
- Furniture Layout Plans
- Landscape Plans & Details
- Egress Plans
- Quantity


Services Offered
• Modular Kitchens
• Wardrobes & Storage Units
• Crockery Units
• Entertainment Units
• Home Decor
• Study Tables
• Paintings & Wallpapers
• False Ceilings
• Loose Furniture & Accessories
• Quality Checks

Up-Co Working Office Building
Client Testimonials

Mr. Hussain Shaik
Good planner's and good commitment

Mr. anil kumar
Good customer service

Ms.Sowjanya
They are good engineers and well planers

Mr. Rajesh
Nice engineers and well planners

Ms. Sujatha
Thank you for elevation.
